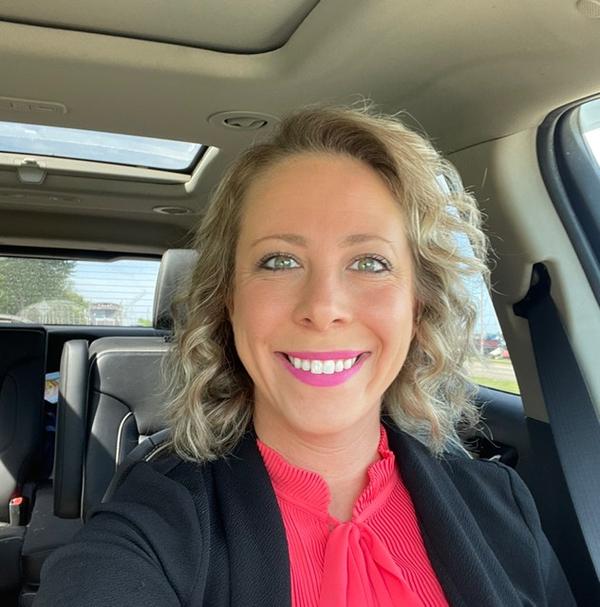For more information regarding the value of a property, please contact us for a free consultation.
Key Details
Sold Price $280,000
Property Type Townhouse
Sub Type Townhouse Side x Side
Listing Status Sold
Purchase Type For Sale
Square Footage 1,915 sqft
Price per Sqft $146
Subdivision Cic 276 Legacy Creek 4Th
MLS Listing ID 5199026
Bedrooms 3
Full Baths 2
Half Baths 1
HOA Fees $255/mo
Year Built 2012
Annual Tax Amount $2,327
Tax Year 2018
Lot Size 1,306 Sqft
Property Sub-Type Townhouse Side x Side
Property Description
Amazing end unit townhome. Beautiful wood flooring in kitchen compliments rich maple cabinets with silstone countertops and island. Cozy fireplace in living room with private office. Plenty of closet space and master bath with separate tub and shower. Well taken care of home in a wonderful area.
Location
State MN
County Anoka
Zoning Residential-Multi-Family
Rooms
Dining Room Kitchen/Dining Room
Interior
Heating Forced Air
Cooling Central Air
Fireplaces Number 1
Fireplaces Type Gas, Living Room
Exterior
Parking Features Attached Garage, Asphalt
Garage Spaces 2.0
Roof Type Asphalt
Building
Story Two
Foundation 975
Sewer City Sewer/Connected
Water City Water/Connected
Structure Type Vinyl Siding
New Construction false
Schools
School District Anoka-Hennepin
Read Less Info
Want to know what your home might be worth? Contact us for a FREE valuation!

Our team is ready to help you sell your home for the highest possible price ASAP
Get More Information
Quick Search
- Homes For Sale in Minneapolis
- Homes For Sale in Saint Paul
- Homes For Sale in Woodbury
- Homes For Sale in Lakeville
- Homes For Sale in Plymouth
- Homes For Sale in Edina
- Homes For Sale in Maple Grove
- Homes For Sale in Eden Prairie
- Homes For Sale in Cottage Grove
- Homes For Sale in Bloomington
- Homes For Sale in Saint Louis Park
- Homes For Sale in Eagan
- Homes For Sale in Burnsville
- Homes For Sale in Rosemount
- Homes For Sale in Apple Valley
- Homes For Sale in Inver Grove Heights
- Homes For Sale in Champlin
- Homes For Sale in Richfield




