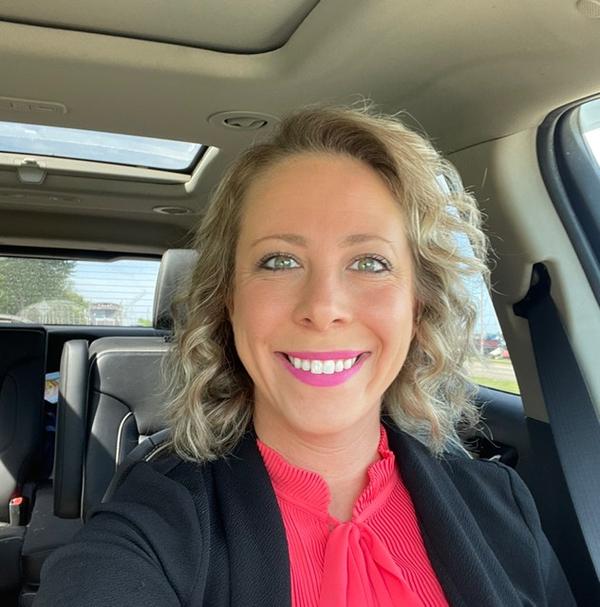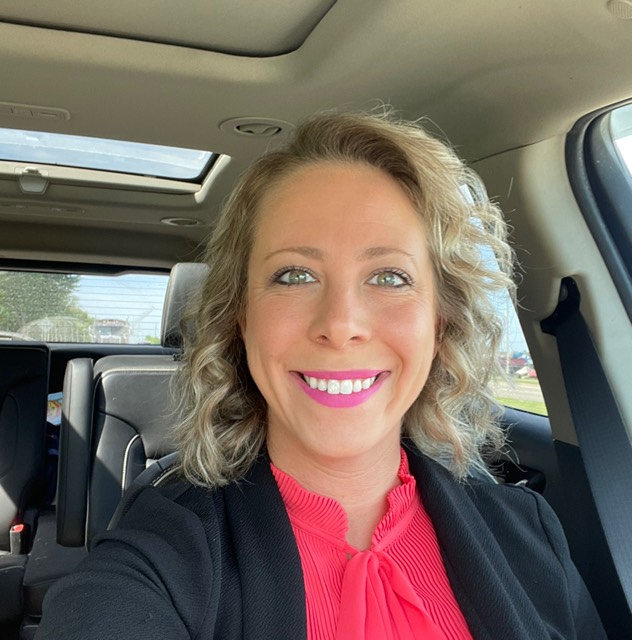For more information regarding the value of a property, please contact us for a free consultation.
Key Details
Sold Price $575,000
Property Type Single Family Home
Sub Type Single Family Residence
Listing Status Sold
Purchase Type For Sale
Square Footage 2,429 sqft
Price per Sqft $236
Subdivision De Colas Wildwood Estates
MLS Listing ID 6765426
Bedrooms 4
Full Baths 1
Three Quarter Bath 2
Year Built 1972
Annual Tax Amount $7,623
Tax Year 2025
Lot Size 0.290 Acres
Property Sub-Type Single Family Residence
Property Description
Welcome to this stunning mid-century charmer, where timeless style meets modern comfort. Step inside to an airy, open layout centered around a vaulted living room with a striking wood beam, abundant natural light, gleaming hardwoods, and a cozy wood-burning fireplace. The fully reimagined kitchen will delight any chef with ample storage, sleek quartz countertops, a generous island with seating, and stainless appliances. A dedicated dining room sets the stage for effortless entertaining or relaxed everyday meals. The upper level boasts two spacious bedrooms and baths, including a true primary suite with a private 3/4 bath, heated tile floors, and a spacious walk-through closet. The walkout lower level is sure to impress with a bright family room, wet bar, two additional bedrooms, and a third stylish bath. Outside, the private, picturesque lot offers tasteful landscaping and serene pond views to enjoy from your deck or patio. An oversized two-car garage completes the package, all in a coveted Golden Valley location near parks, shops, dining, and everyday conveniences. More than a house, this is the forever home you've been searching for!
Location
State MN
County Hennepin
Zoning Residential-Single Family
Rooms
Dining Room Breakfast Bar, Separate/Formal Dining Room
Interior
Heating Baseboard, Forced Air, Radiant Floor
Cooling Central Air
Fireplaces Number 1
Fireplaces Type Living Room, Wood Burning
Exterior
Parking Features Attached Garage, Concrete, Garage Door Opener
Garage Spaces 2.0
Pool None
Waterfront Description Pond
Roof Type Age 8 Years or Less
Building
Lot Description Corner Lot, Many Trees
Story Three Level Split
Foundation 1390
Sewer City Sewer/Connected
Water City Water/Connected
Structure Type Metal Siding
New Construction false
Schools
School District Robbinsdale
Read Less Info
Want to know what your home might be worth? Contact us for a FREE valuation!

Our team is ready to help you sell your home for the highest possible price ASAP
Get More Information

Quick Search
- Homes For Sale in Minneapolis
- Homes For Sale in Saint Paul
- Homes For Sale in Woodbury
- Homes For Sale in Lakeville
- Homes For Sale in Plymouth
- Homes For Sale in Edina
- Homes For Sale in Maple Grove
- Homes For Sale in Eden Prairie
- Homes For Sale in Cottage Grove
- Homes For Sale in Bloomington
- Homes For Sale in Saint Louis Park
- Homes For Sale in Eagan
- Homes For Sale in Burnsville
- Homes For Sale in Rosemount
- Homes For Sale in Apple Valley
- Homes For Sale in Inver Grove Heights
- Homes For Sale in Champlin
- Homes For Sale in Richfield




